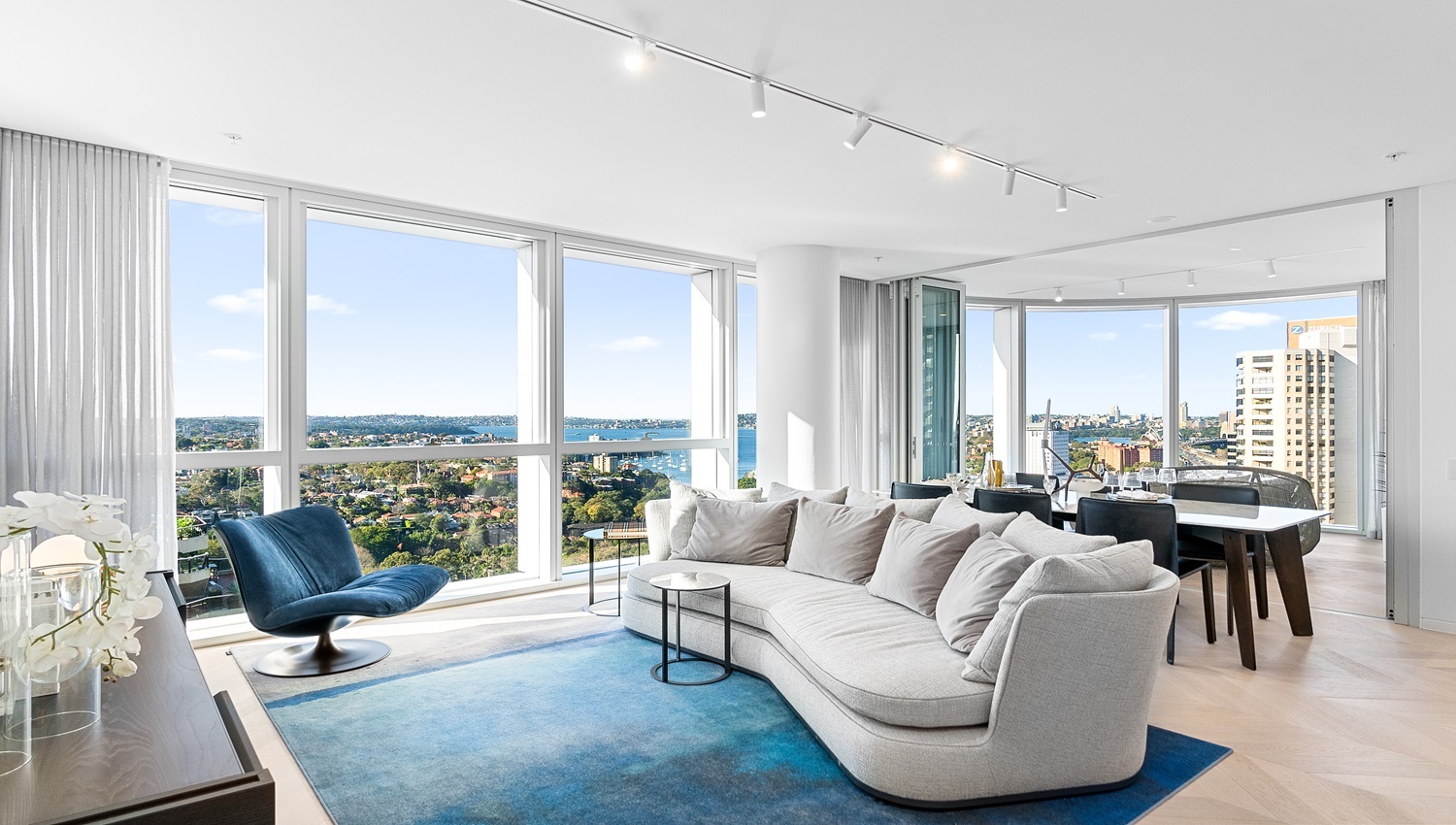Aura: This 28-storey skyline newcomer is a luxury address, and move in ready
27/09/2024 | Domain
The first residents of the soaring Aura tower in North Sydney have unpacked their boxes and made themselves at home.
Completed in June this year, the high-rise building by developer Aqualand is home to 386 apartments that all have the stamp of well-considered and future-forward design.
The 28-storey-high skyline newcomer is a luxury address with a strong connection to the harbour.
Jason Fraser, principal at architecture firm Woods Bagot, says Aura needed to integrate itself into the prestigious neighbourhood of North Sydney while also striking out with distinct form and materials.
“We were always curious as to how we related design to place, particularly in that part of North Sydney, where there are those lush green streets in the sandstone of the hill looking back over the harbour,” he says.
“So all of those unique characters of place were embedded into the design in some way.”
The building’s proximity to the harbour is a stand-out feature and something Fraser and his team sought to underline.
They ensured views from as many of the apartments could leverage aspects of Sydney Harbour and CBD to the east, south and west, and North Sydney Oval to the north.
“We were very much looking at the way the building looks out over the harbour and its connection to the harbour,” Fraser says.
“You can see in the soft forms of the tower how they’ve almost got this sort of eroded shape to them that is reminiscent of the cliff lines and the way the water meets the stone at the ground plane.
“There’s sandstone embedded through the public spaces, and that’s about trying to reveal some of that beautiful North Sydney sandstone as part of the ground plane.”
The structure and shape of the building were also cleverly designed to access these views and maximise natural light.
The curtain facade – a technique commonly used on commercial towers – includes deep slots in the sides so views can be seen from deep within the floorplate.
Stepping the floorplates in and out throughout the building ensured there was a diversity of apartments on offer to buyers instead of a choice of cookie-cutter style residences.
Some of the apartments also feature winter gardens that can operate as traditional balconies or be closed off to the elements to become part of the living area.
The ground level is a hub of activity in keeping with North Sydney’s reinvigoration. It is just 250 metres from the Victoria Cross Metro station, which opened last month, and 400 metres from North Sydney station.
A dining precinct can be found on the ground level, including a bakery and wine bar, a providore and a Japanese restaurant.
“It’s not like a lot of residences where it’s dead at the bottom,” Fraser says.
“Aura is a good example of creating a sense of place in that by creating a great space people want to live there – not just an image of a home, but a vibrant place where there’s a lot happening.”
The location is a drawcard for residents and there’s still more to come, including a vertical school is being built across the street.
With classes from kindergarten to year 12, the Reddam House high-rise campus should come in very handy for families living in the building.
But it’s not just families who stand to benefit from Aura’s location and amenities.
Aqualand head of sales and marketing Alex Adams says the buyer profile is diverse and includes: “Downsizers looking for a lock-up-and-leave luxury apartment with all the mod cons and amenities; rightsizers wanting an oversized apartment; families with the school next door and walking distance to the myriad of global companies in the North Sydney CBD; and investors looking for well-built, future-proofed apartments that will stand the test of time in an unrivalled location.”
Residents of all walks of life will appreciate the building’s interiors too. Crafted by interior architects at Richards Stanisich, the theme of the colours, textures and styling is coastal sophistication.
This also applies to the shared amenities, which include a 22-metre pool and spa, a gym, a sky deck with barbecue facilities, a kitchen and dining area, and a community room where residents can play pool or watch movies.
Inside and out, this new development has secured the standing of a landmark building.
